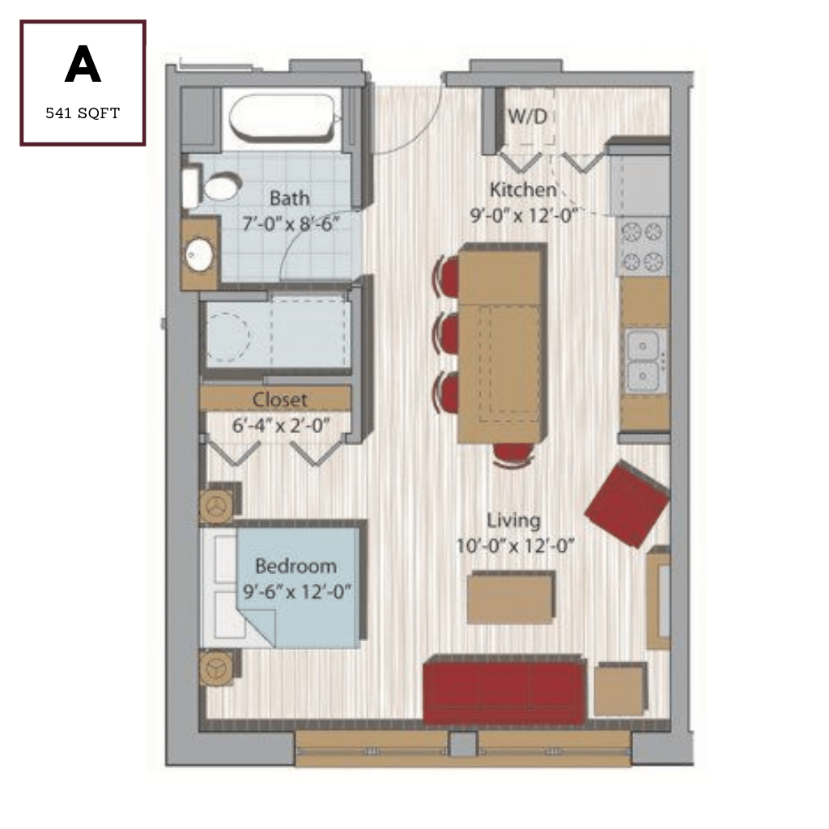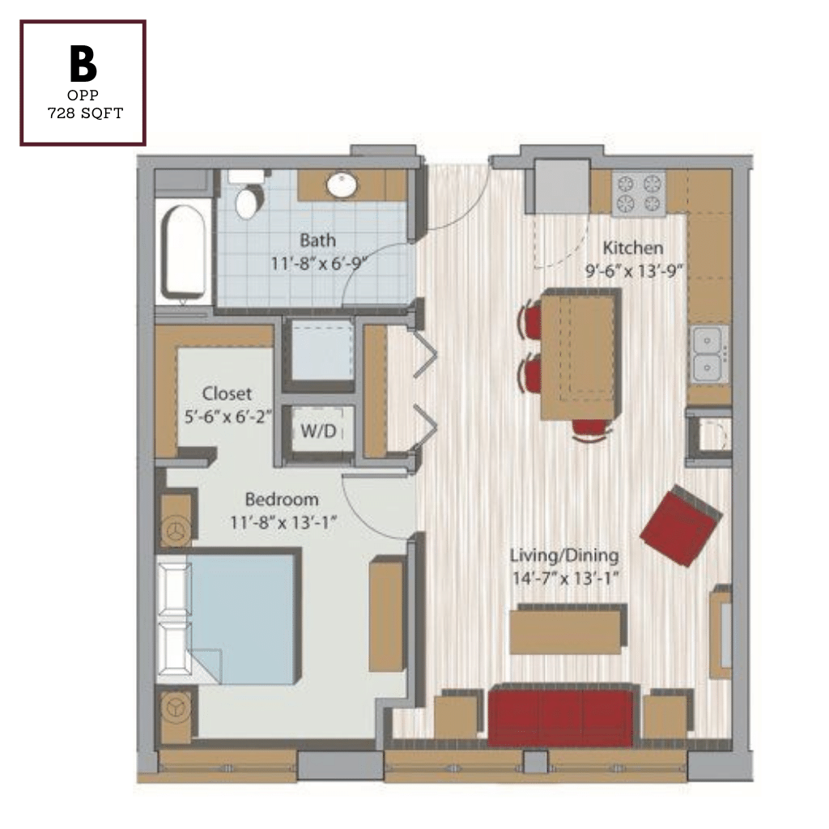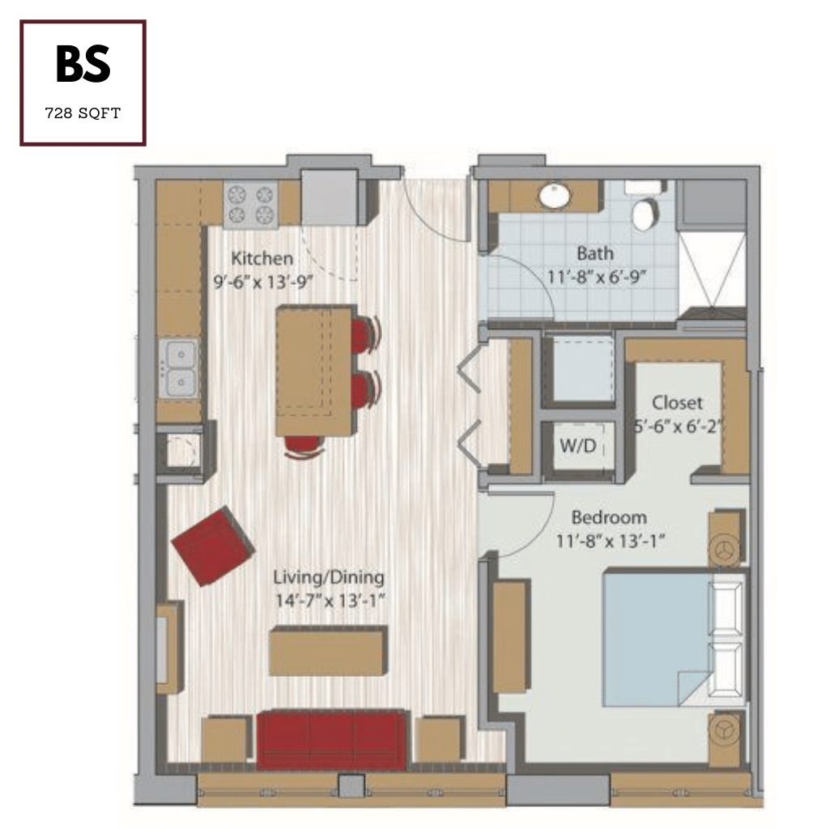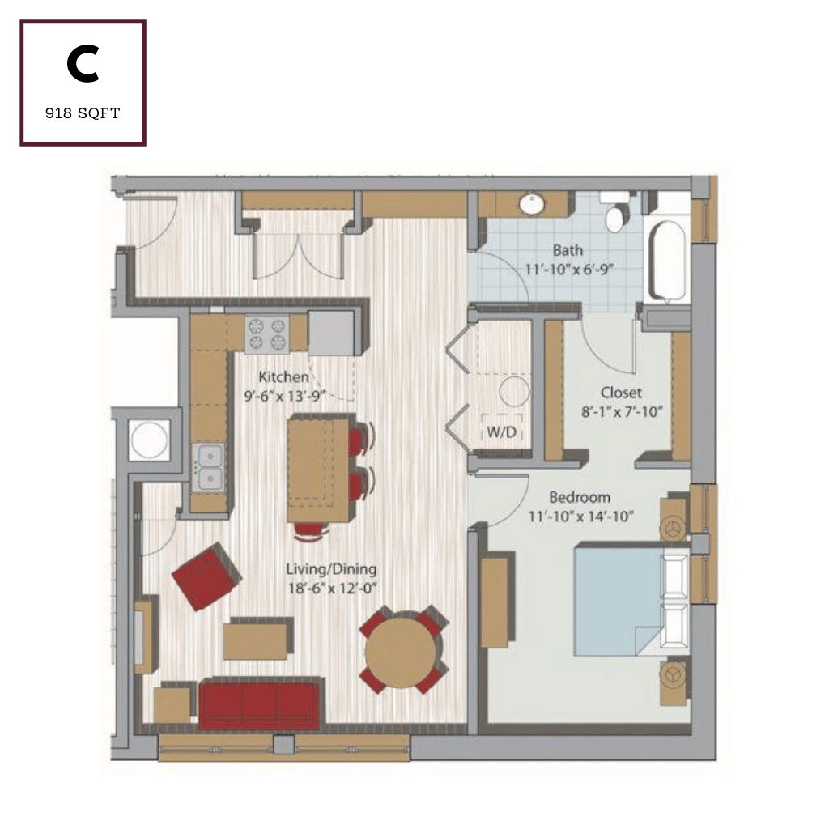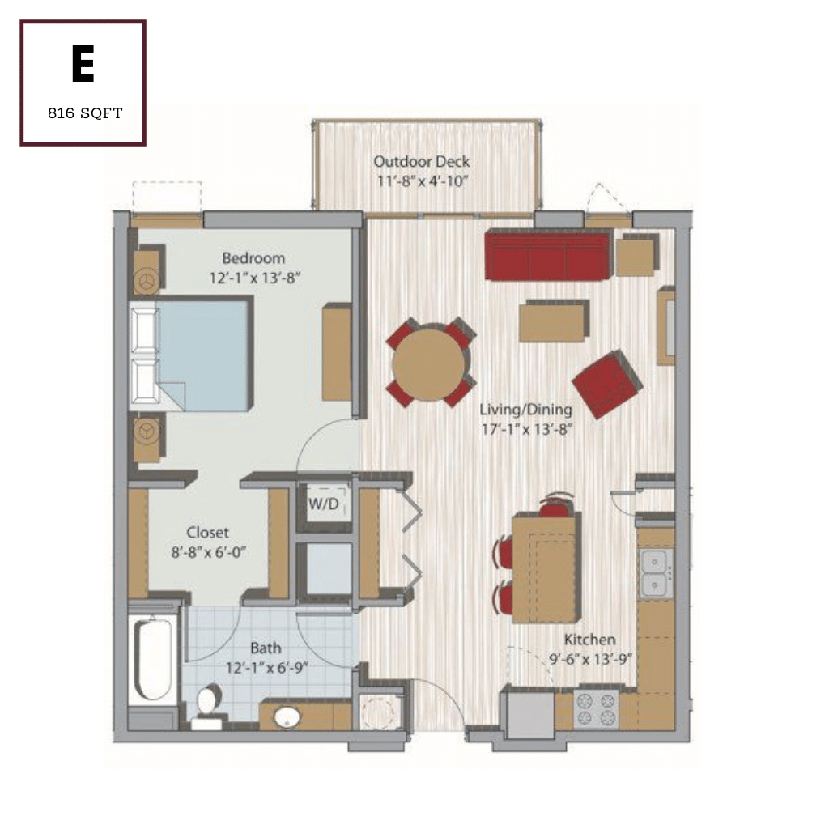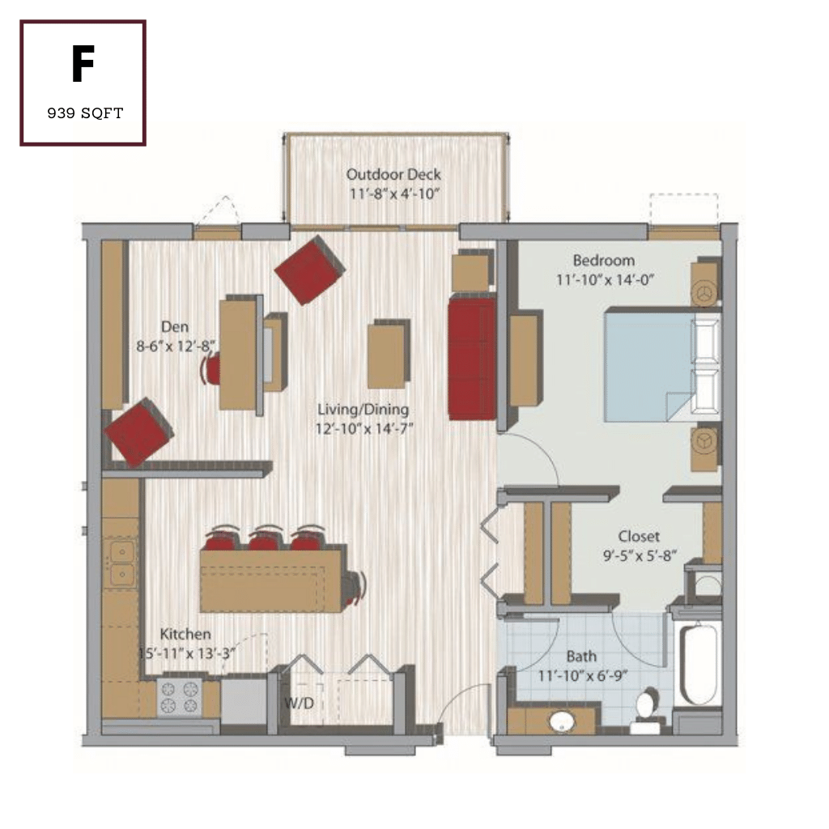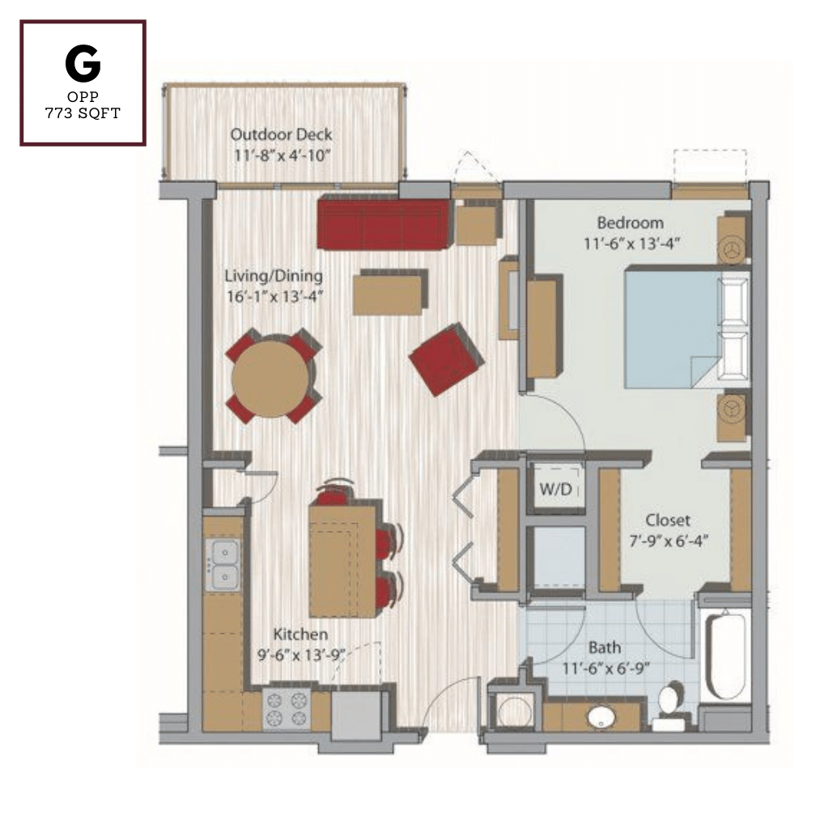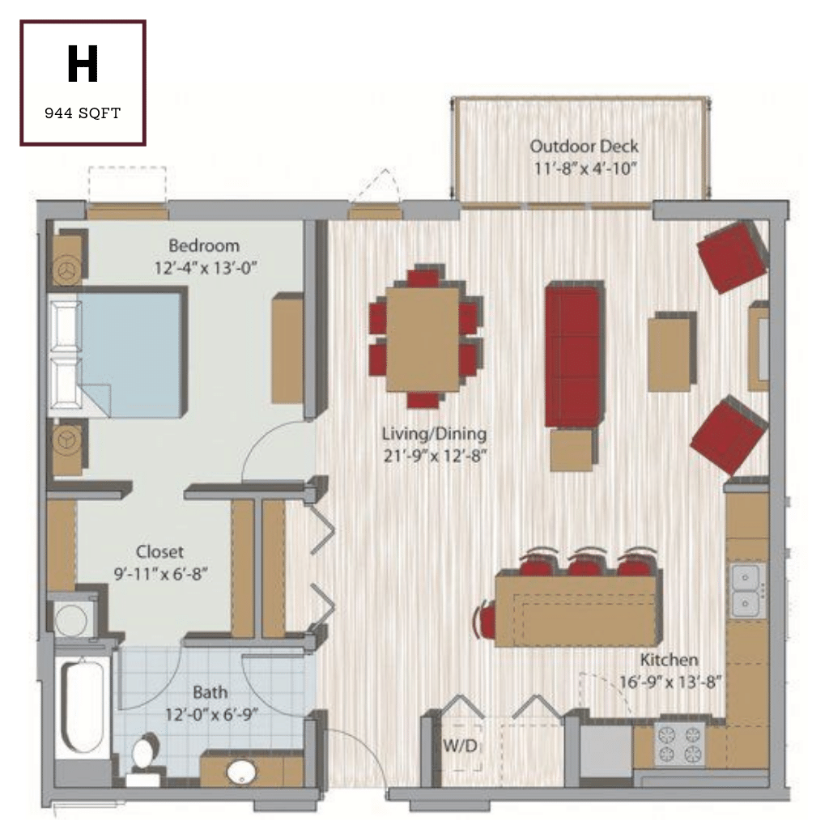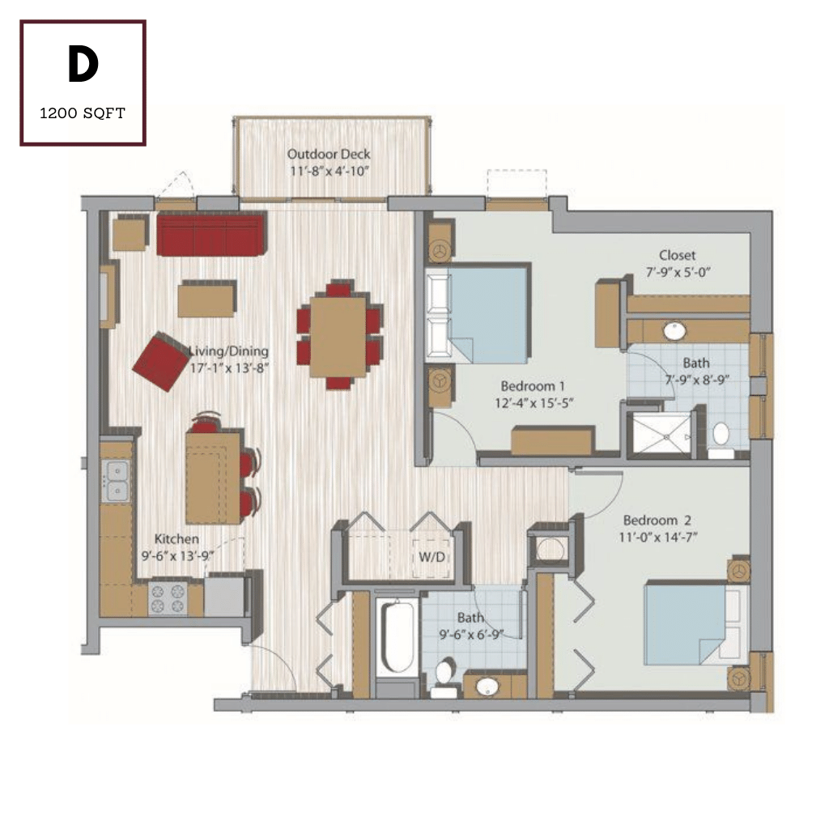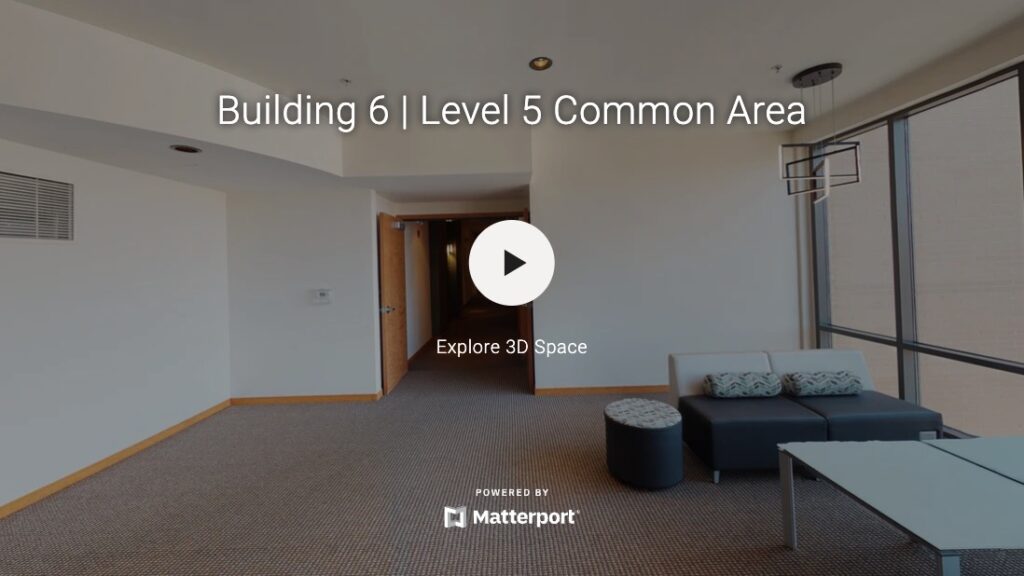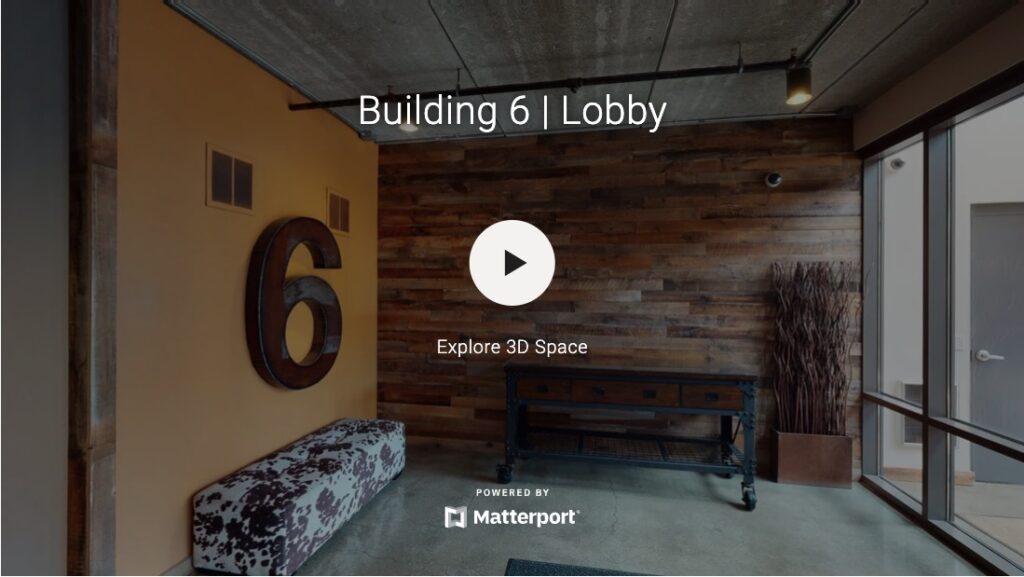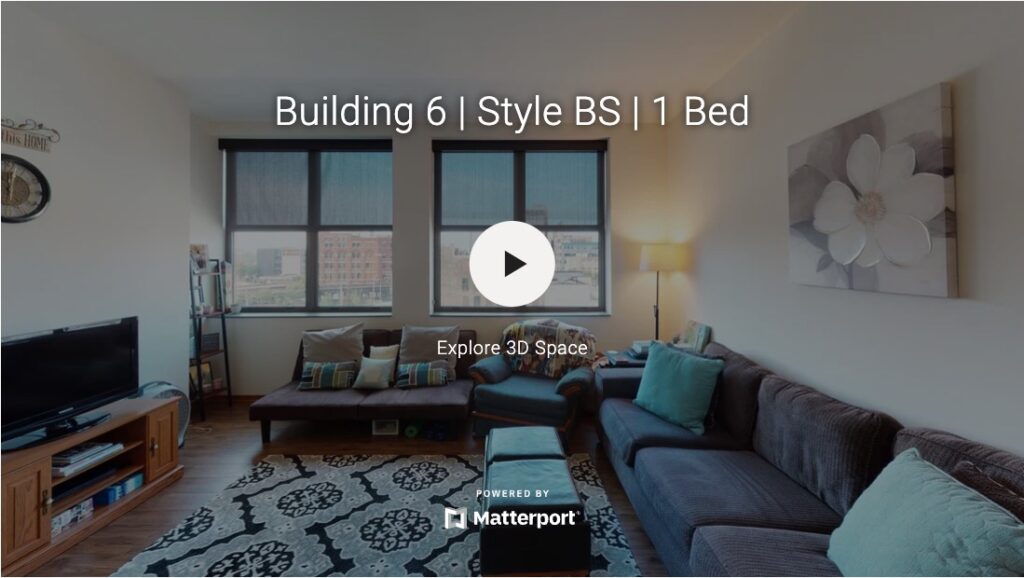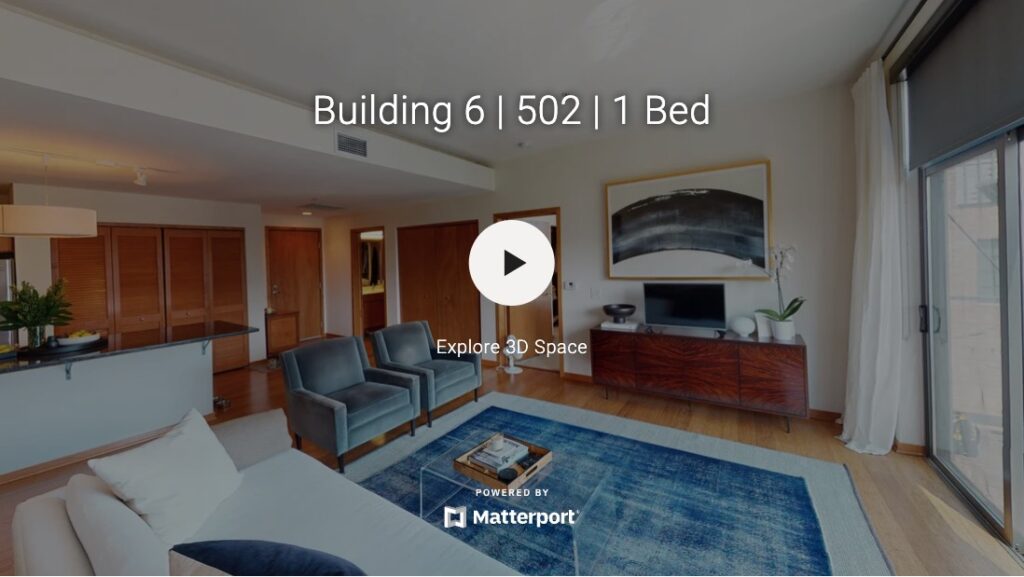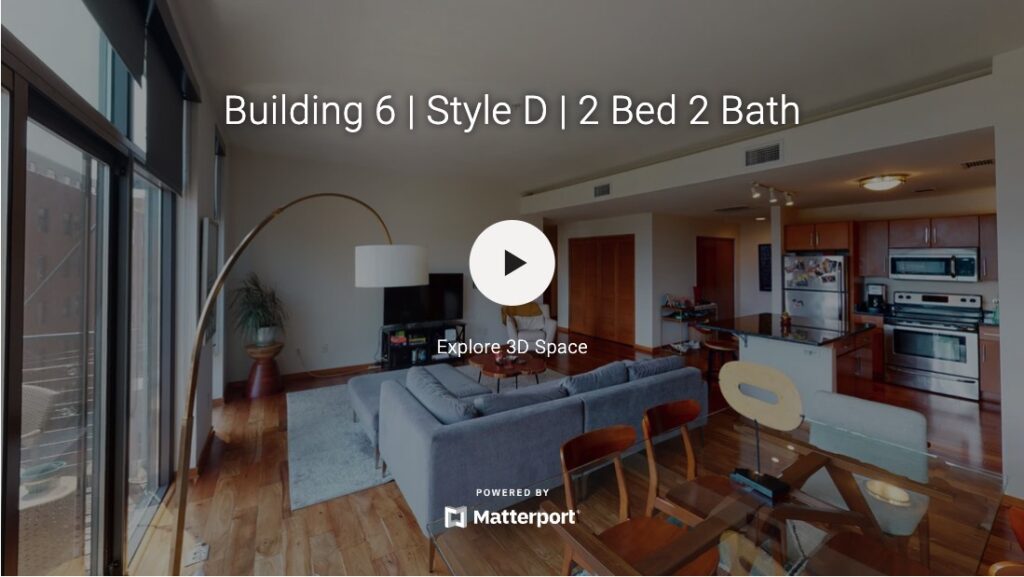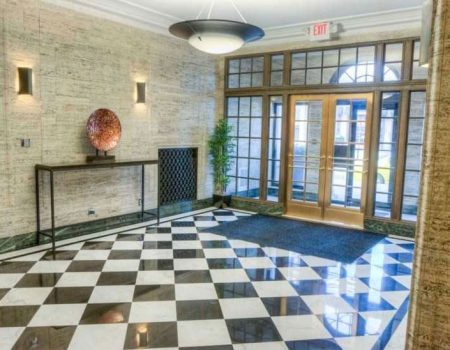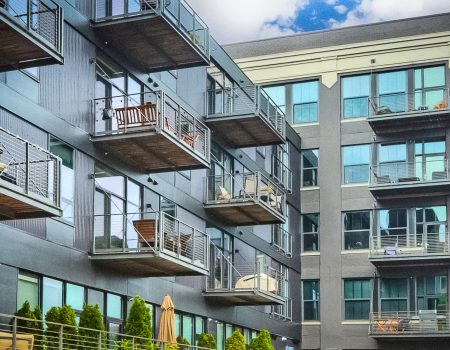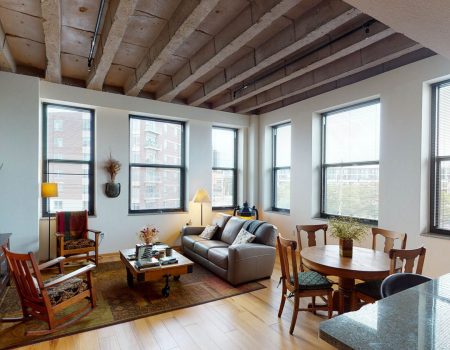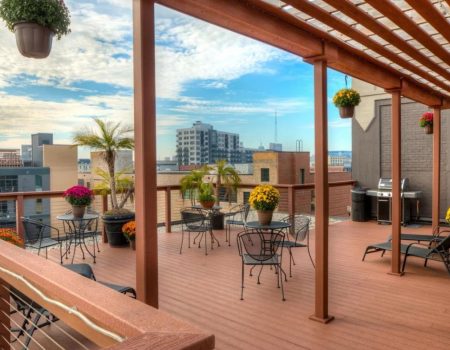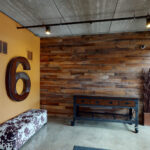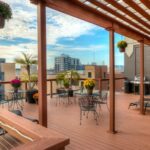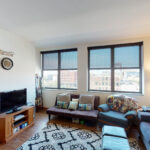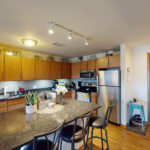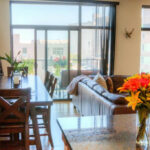Milwaukee, WI
Uniquely You Apartment Floor Plans
Building 6 South Water Works provides the perfect setting to meet new people and host old friends. Explore our apartment floor plans. Life here offers a balance of comfort, style, and unbeatable convenience. Walk out your door and instantly connect to the energy of Milwaukee.
A Location Filled With Possibilities
With easy access to award-winning restaurants, shops, bars, and entertainment, you will always have something exciting to explore. The options are diverse and always close by: casual coffee shops, fine dining, and everything in between. You can also enjoy live music, art galleries, and cultural attractions within minutes of home. This wonderful location ensures that each day brings you a fresh new experience.
Modern Homes Designed for You
Choose from nine different apartment floor plans in studio, one-bedroom, and two-bedroom styles. Each layout was created with functionality and comfort in mind.
Want an open design for entertaining, or a cozy retreat for quiet evenings? Building 6 offers options that fit your lifestyle. Modern finishes, efficient appliances, and thoughtful details make each home both stylish and practical.
A Vibrant Community Setting
Building 6 is more than just a place to live: it is a community that feels welcoming and dynamic. Shared amenities and inviting common spaces help residents connect with one another. Fitness facilities, lounge areas, and outdoor gathering spots provide opportunities to meet neighbors and build lasting friendships. You will find yourself surrounded by people who appreciate the same energetic, urban lifestyle.
The Perfect Combination
At Building 6 South Water Works, historic character blends seamlessly with modern convenience. The result is a living environment that feels both classic and contemporary. You won’t have a shortage of things to do or places to enjoy.
Is Building 6 where your next chapter begins? Contact us to ask questions or schedule a tour!
Select Your Floor Plan
Take a Tour
Schedule a appointment with one of our professional leasing assistants.

